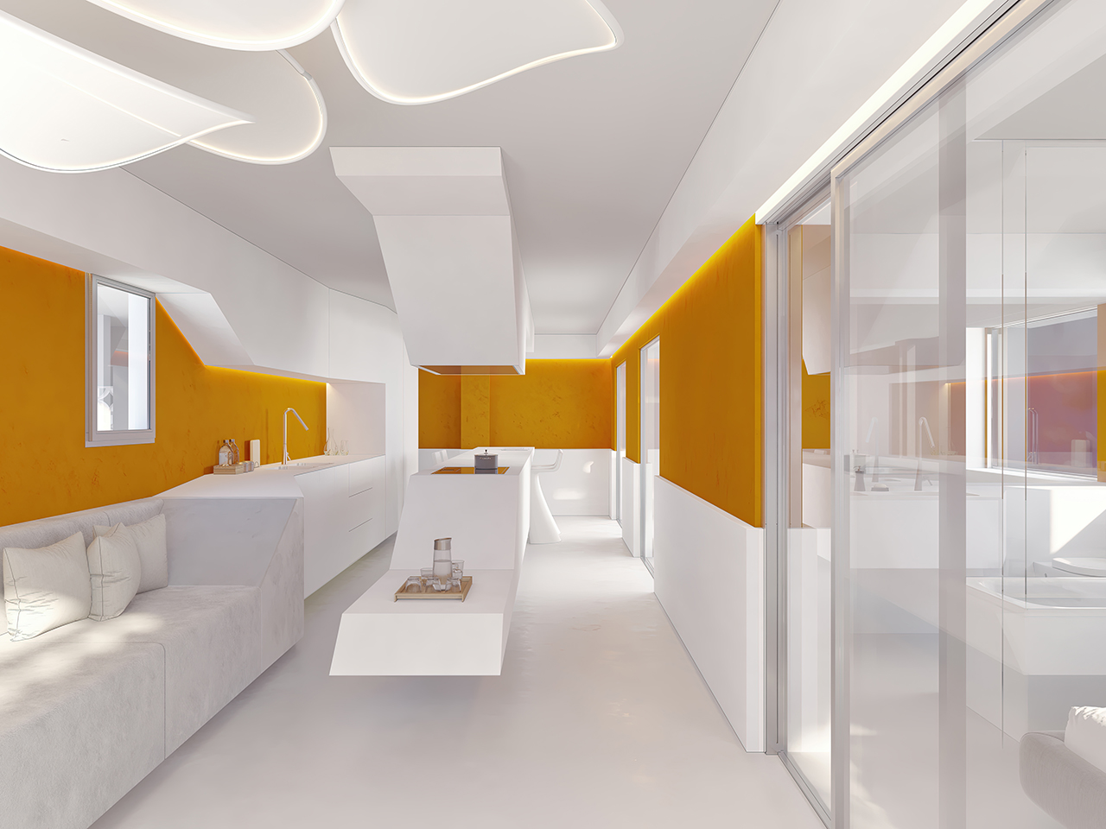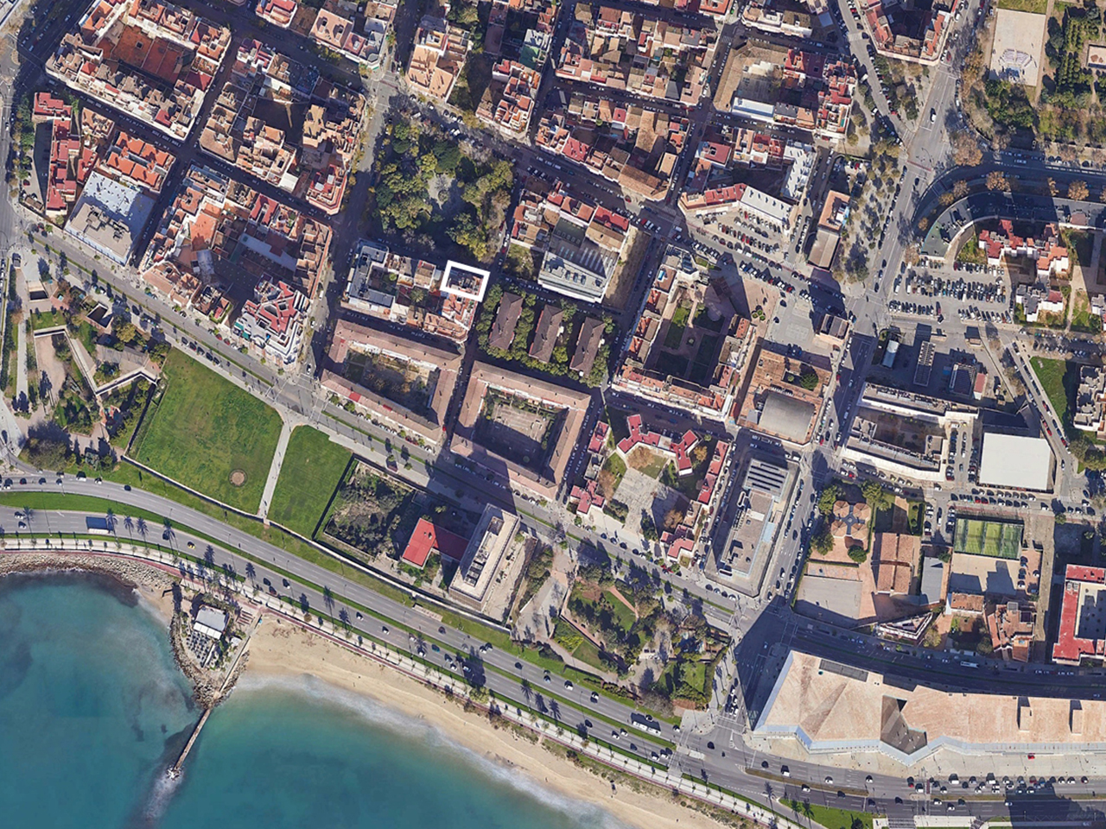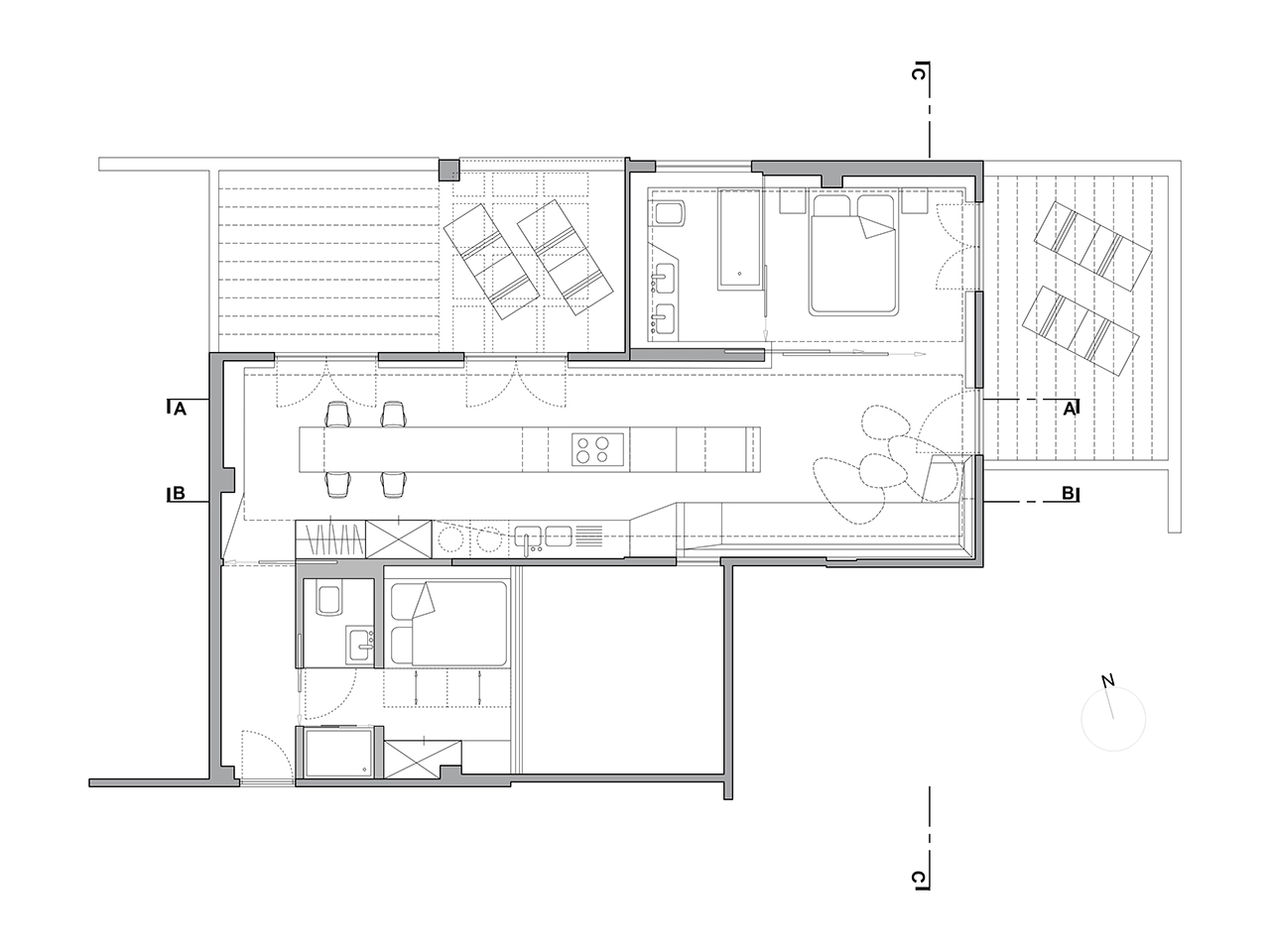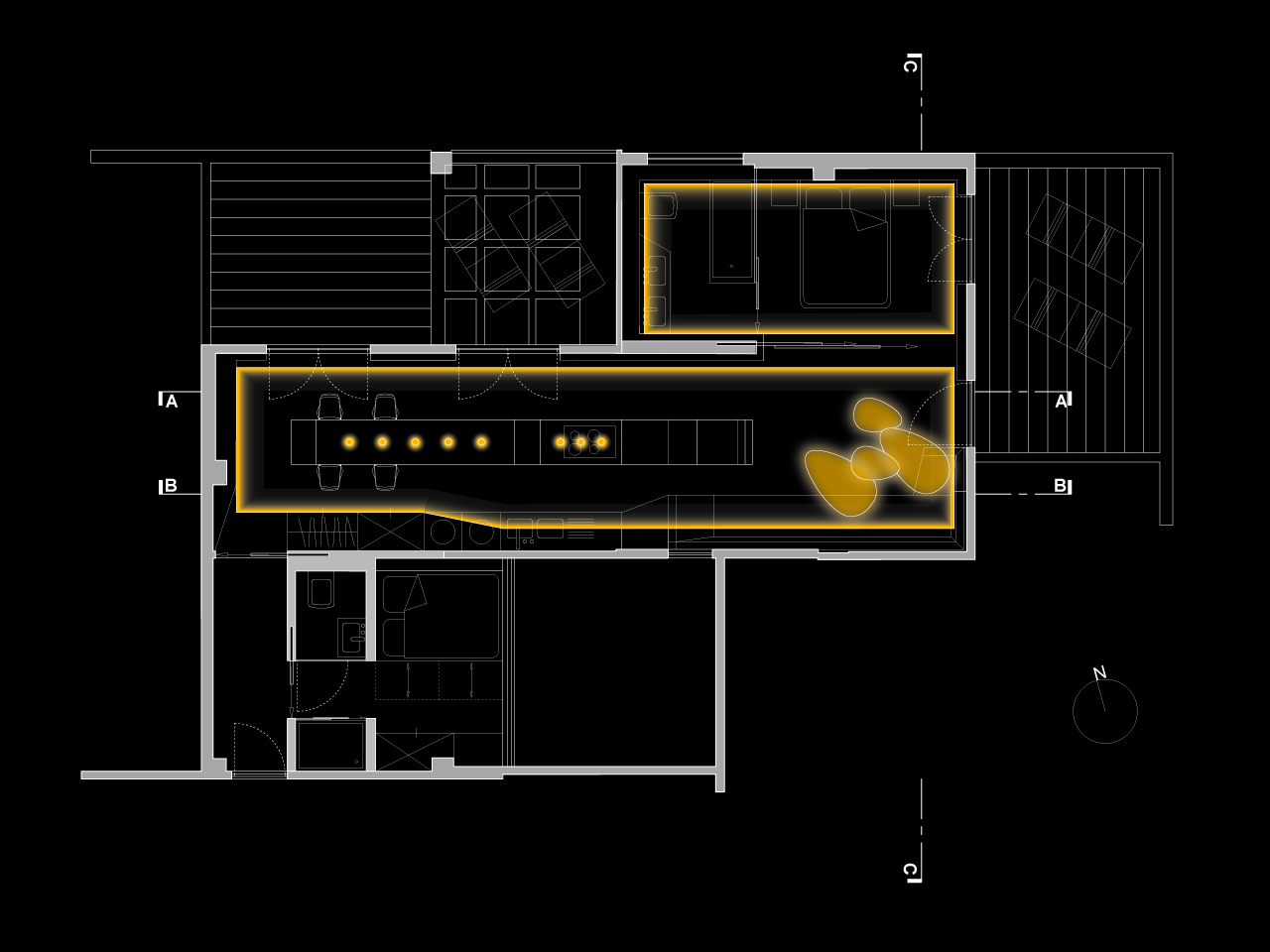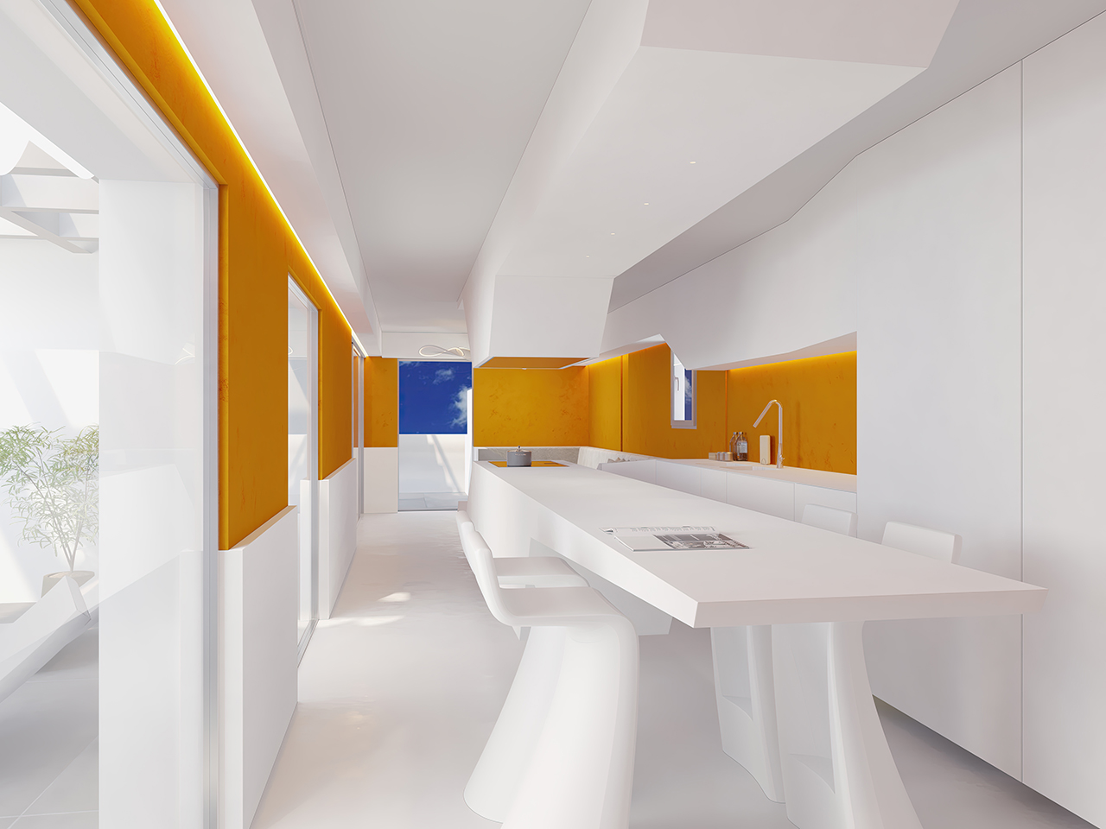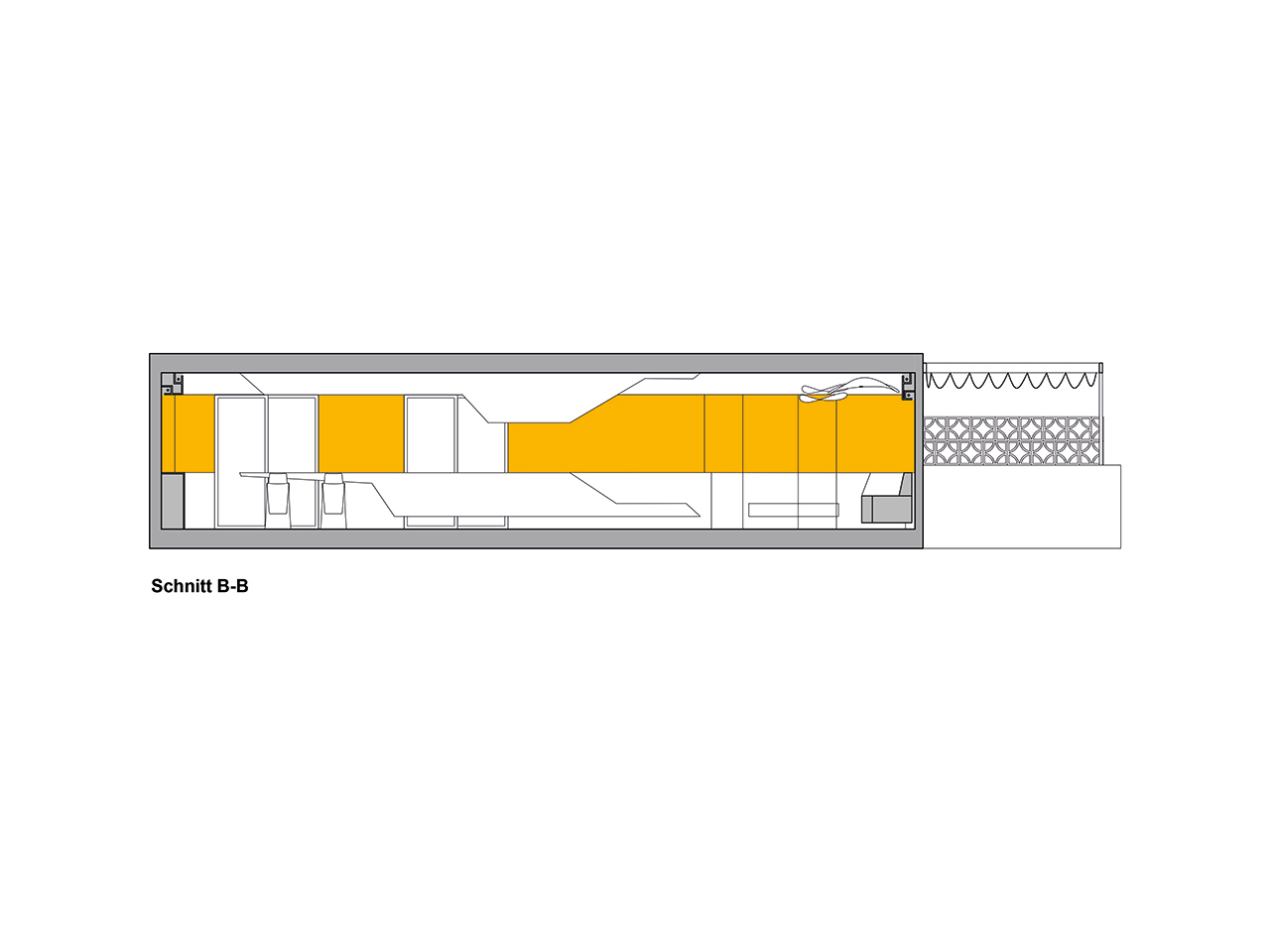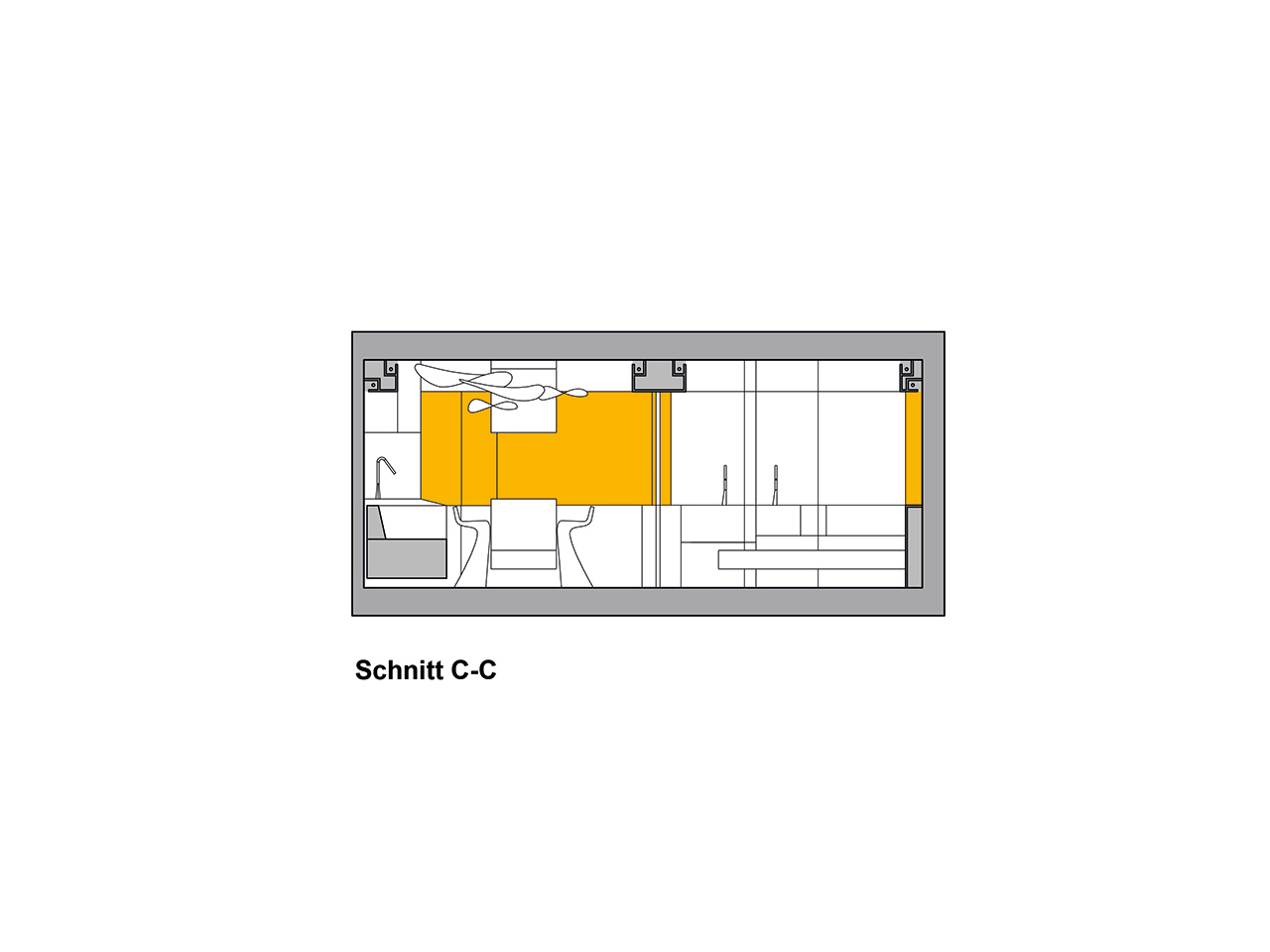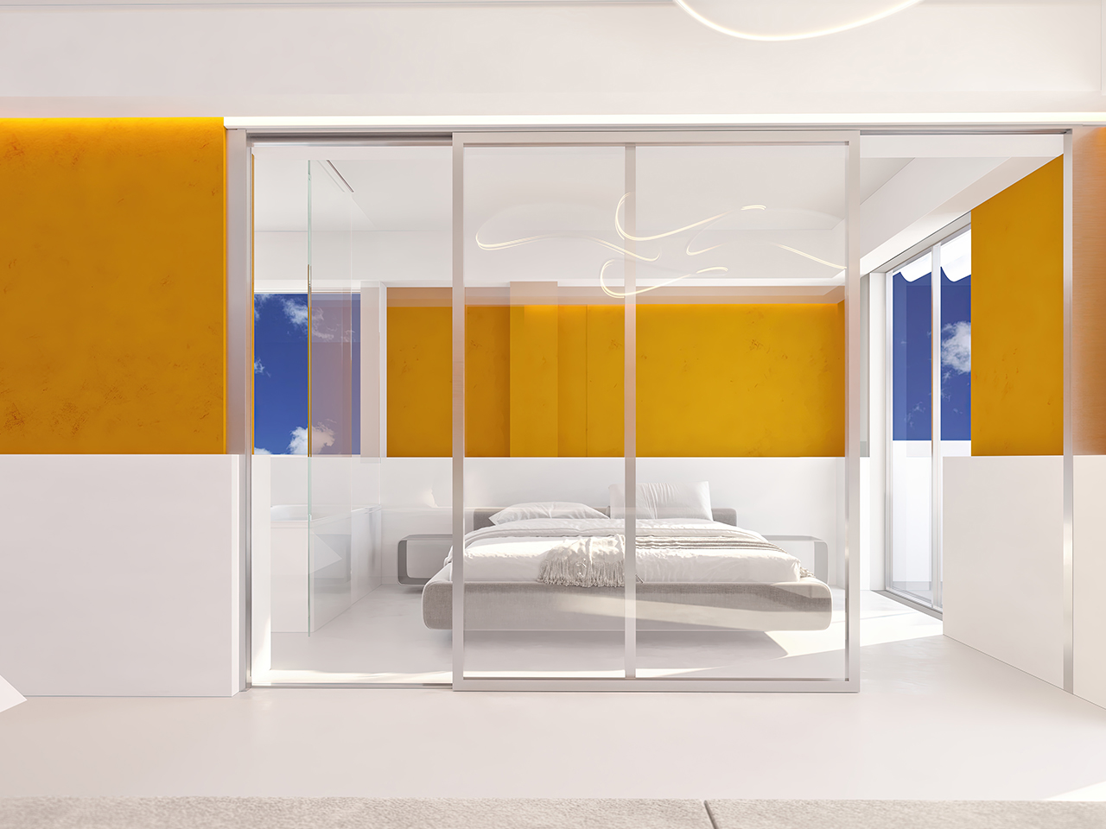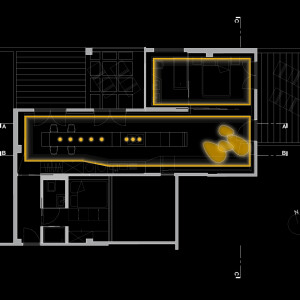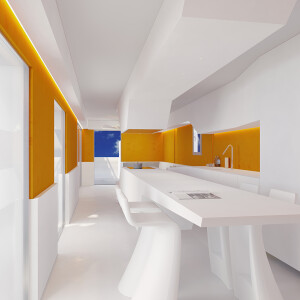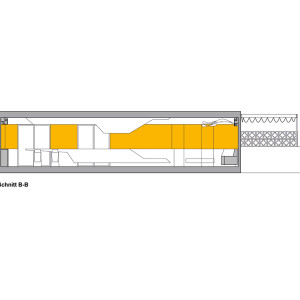concept for the interior design of an apartment
A concept for a completely new interior design was developed for a traditional flat in the Foners neighbourhood of Palma de Mallorca. The classic division of rooms along a corridor was broken up and instead an elongated, central living and dining area was created, which connects to both terraces and allows light and views across them as well as access to them. The adjoining bedroom, which is also connected to the eastern terrace, is separated from the living area by a sliding glass wall, creating a generous sequence of rooms. The bathroom in turn has an open connection to the bedroom. Curtains provide the desired privacy. A separate guest room with its own bathroom can be accessed from the entrance corridor and is orientated towards an atrium.
The central living space is characterised by a white, sculptural figure that integrates all functions: kitchen and cooking island with extractor bonnet, dining table, sofa landscape as well as direct and indirect lighting. The result is a continuously framed space with a variety of perspectives that creates a contemporary, Mediterranean atmosphere. This atmosphere is supported by the sun-yellow colouring of the surrounding wall, which contrasts with the view of the blue sky over Mallorca. The all-round indirect lighting is complemented by spotlights and a light sculpture.

